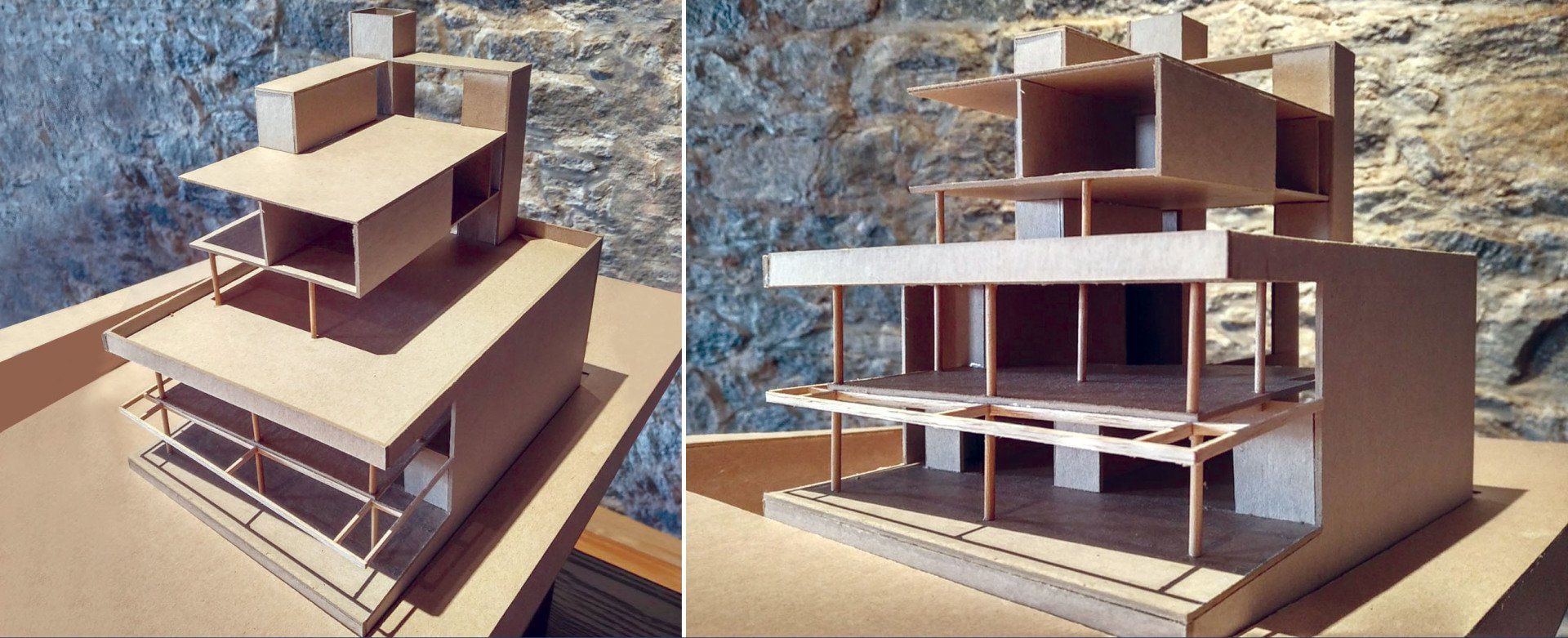PROJECT IN DEVELOPMENT:PRIVATE HIGH SCHOOL (GRADES 9-12)
PROJECT IN DEVELOPMENT:PRIVATE HIGH SCHOOL (GRADES 9-12)
PROJECT IN DEVELOPMENT:"839 Father Capodanno Boulevard"(also known as "Iona Building")
CHARTER SCHOOL FACILITY
A new 5 story private 9-12 school of approximately 15,510 SF. The site is uniquely situated between the ocean on the south and natural wetland area on the north. Connecting to all the natural elements found within these environments was a guiding principle in the development of the project. The school features ample outdoor space for educational and recreational use, a roof farm, a gymnasium, a reading room, a cafeteria and 17 classrooms all of which have access to natural light.
A new 5 story private 9-12 school of approximately 15,510 SF. The site is uniquely situated between the ocean on the south and natural wetland area on the north. Connecting to all the natural elements found within these environments was a guiding principle in the development of the project. The school features ample outdoor space for educational and recreational use, a roof farm, a gymnasium, a reading room, a cafeteria and 17 classrooms all of which have access to natural light.
A new 3-story charter school facility of approximately 15,000 sq ft. The site is uniquely situated between the ocean on the south and natural wetland area on the north. Connecting to all the natural elements found within these environments was a guiding principle in the development of the project. The school features ample outdoor space for educational and recreational use, a roof farm, a gymnasium, a reading room, a cafeteria and 17 classrooms all of which have access to natural light.
-
PRIVATE HIGH SCHOOL (GRADES 9-12)
ButtonClick to view full image
-
PRIVATE HIGH SCHOOL (GRADES 9-12)
ButtonClick to view full image
-
CHARTER SCHOOL
ButtonClick to view full image
The school will be located on 839 Father Capodanno Blvd, Staten Island, NY 10305.
It will operate as a private high school consisting of grades 9-12.
The school intends to have 8 classrooms, and a total of 15,510 SF.
There will be four floors with an additional cellar and a roof.
Administrative offices and some classrooms will be located in the cellar.
An outdoor garden and a cafe will be located on the 1st floor, and a juice bar, cafe and outdoor seating will be located on the 2nd floor.
Cafeteria for students and an outdoor recess area will be on the 3rd floor.
The 4th floor will consist of only classrooms and the roof will have a farm and an outdoor classroom.
The school will be located on 839 Father Capodanno Blvd, Staten Island, NY 10305.
It will operate as a private high school consisting of grades 9-12.
The school intends to have 8 classrooms, and a total of 15,510 SF.
There will be four floors with an additional cellar and a roof.
Administrative offices and some classrooms will be located in the cellar.
An outdoor garden and a cafe will be located on the 1st floor, and a juice bar, cafe and outdoor seating will be located on the 2nd floor.
Cafeteria for students and an outdoor recess area will be on the 3rd floor.
The 4th floor will consist of only classrooms and the roof will have a farm and an outdoor classroom.
Project location:
839 Father Capodanno Boulevard, Staten Island, NY 10305, United States of America
Project type:
A charter school development within Staten Island Borough (Richmond County), New York
Project goal:
In its entirety is to develop, construct, and thereafter manage a charter school to be located at the Subject Property
Status:
Currently under construction - since Summer 2021; estimated completion time (ECT) - Summer 2023
Building size:
15,000 sq ft
BUILDING AREA BREAKDOWN:
THE SCHOOL WILL PROVIDE A UNIQUE EDUCATIONAL PRODUCT, DIFFERENT FROM ITS COMPETITORS:
BUILDING AREA BREAKDOWN:
- Cellar: 5,275 SF
- Floor 1: 3,585 SF
- Floor 2: 1,595 SF
- Floor 3: 1,935 SF
- Floor 4: 2,500 SF
- Roof: 620 SF
- Total: 15,510 SF
- Cellar: 5,275 SF
- Floor 1: 3,585 SF
- Floor 2: 1,595 SF
- Floor 3: 1,935 SF
- Floor 4: 2,500 SF
- Roof: 620 SF
- Total: 15,510 SF
- Contemporary educational programs, focused around more advanced curriculum.
- Extended language courses.
Business Plan
Architectural Plan
Business Plan
Architectural Plan
MORE INFORMATION & PHOTOS
Business Plan
Architectural Plan







